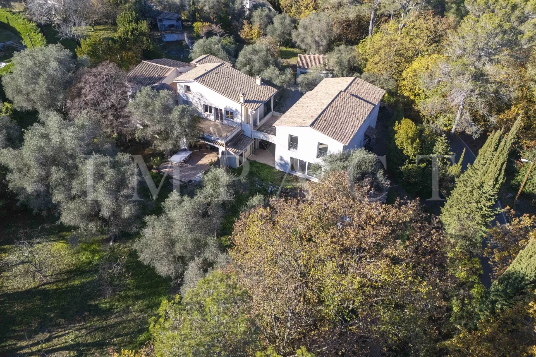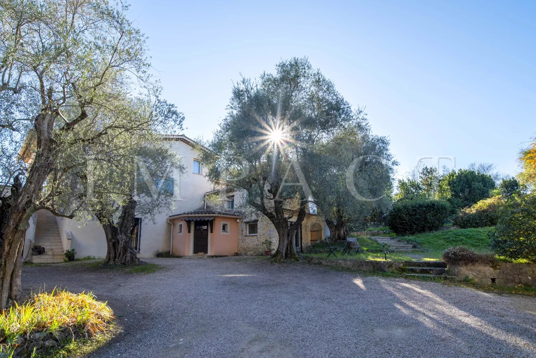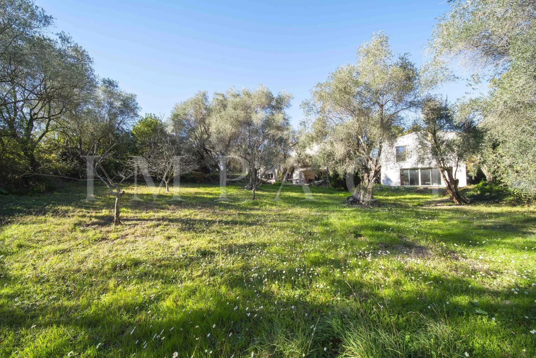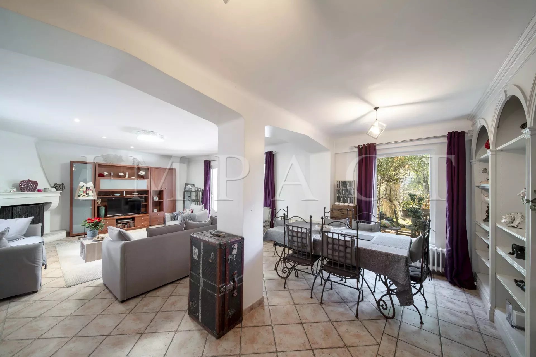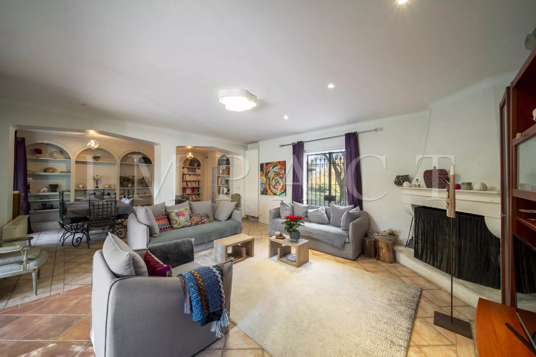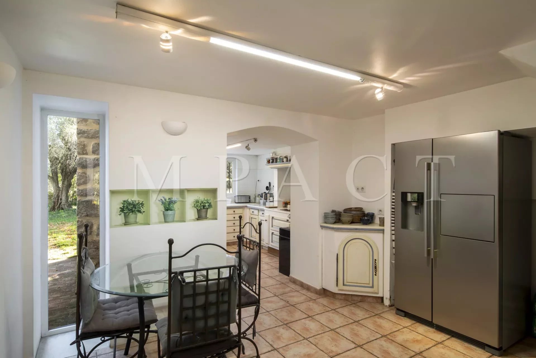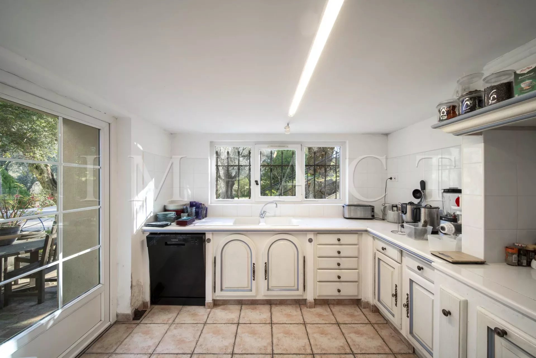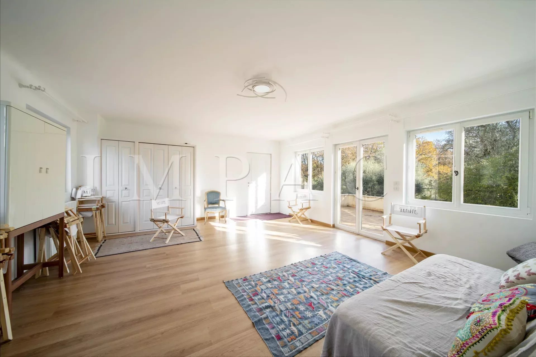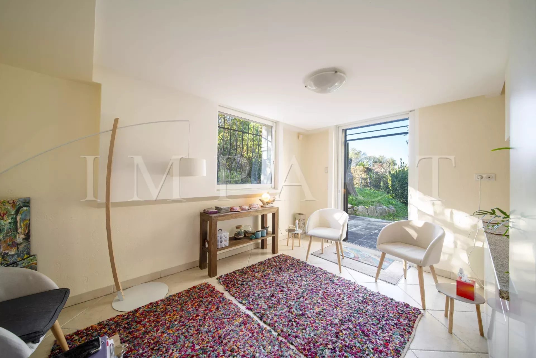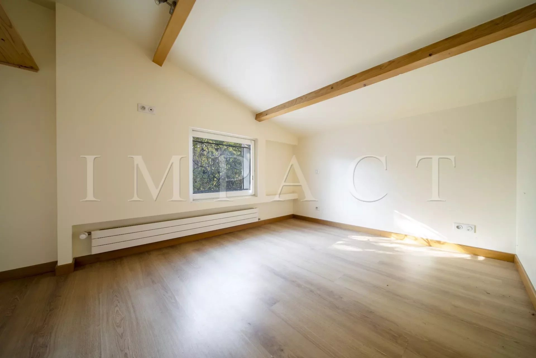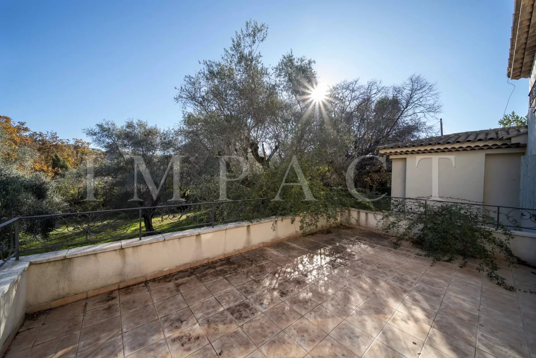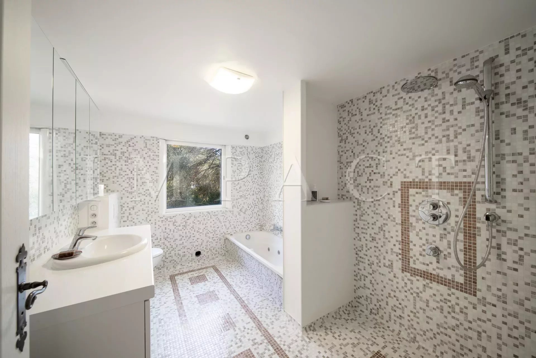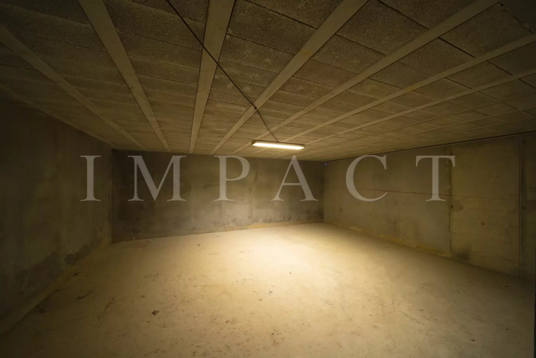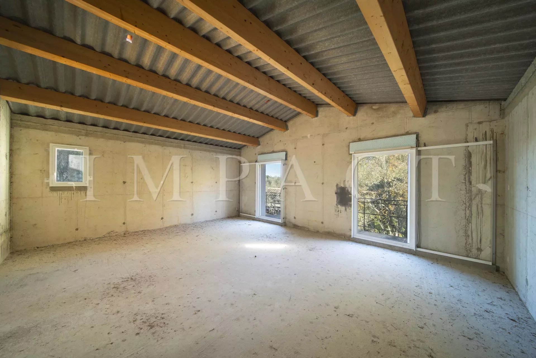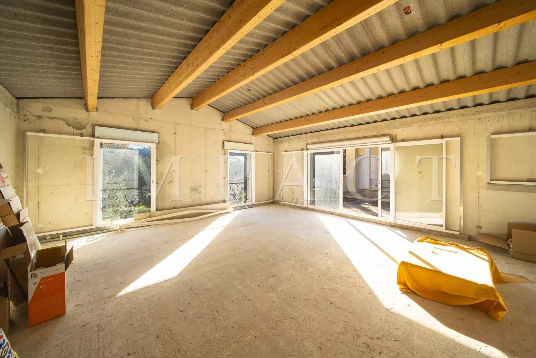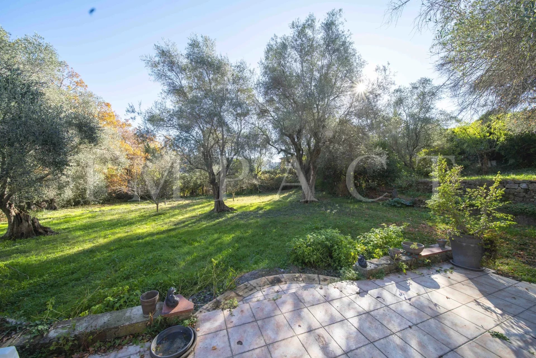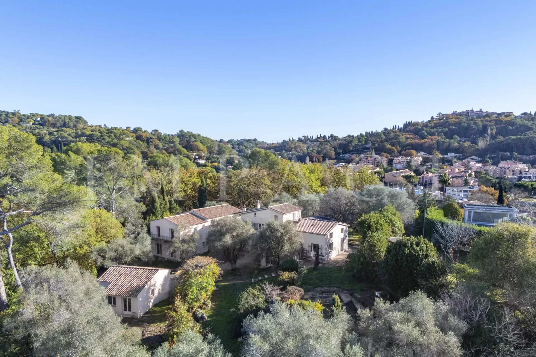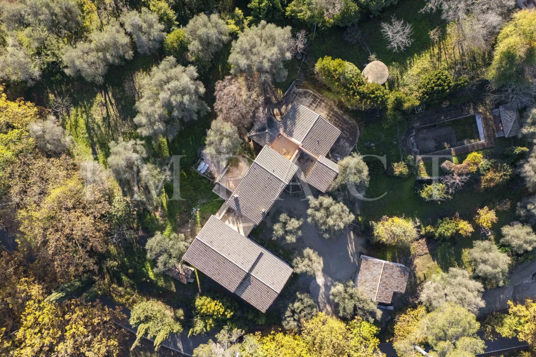Rentals : +33 4 93 68 91 16 Sales : +33 4 93 30 13 13
For sale: spacious villa with great potential, a stone's throw from Tournamy town centre.
It includes:
Main house: entrance hall, living room opening onto a lovely terrace and beautifully landscaped grounds, separate kitchen, bedroom with en-suite shower room, adjoining studio area with kitchen/living room and two bedrooms.
Upstairs: three bedrooms, one of which has a shower room, a bathroom/shower room and a spacious games room that joins the second house.
Second house: currently out of water and air, this space needs to be finished and arranged to suit your needs.
It comprises two large living areas that can be separated as there are already two separate entrances.
Upstairs, in the same way, there are two large areas that could be divided into bedrooms or other rooms.
Over 6,000 sqm of wooded land and plot division possible.
Great potential, visit!
Summary
- Rooms 7 rooms
- Surface 476 m²
- Heating Central, Gas, Individual
- Hot water Boiler
- Used water Main drainage
- View Hills Sky
- Availability
Services
- Air-conditioning
- Fireplace
- Double glazing
Rooms
- 1 Living-room 43.42 m²
- 1 Kitchen 20.25 m²
- 2 Studies 8.74 m², 15.79 m²
- 7 Bedrooms 7.07 m², 8.62 m², 9.73 m², 11.93 m², 13.3 m², 16.64 m², 17.83 m²
- 1 Play room 33.43 m²
- 2 Living/dining/kitchen areas 50.83 m², 57.27 m²
- 2 Principal bedrooms 47.76 m², 65.13 m²
- 1 Garage 42.38 m²
- 1 Basement 115.83 m²
Legal informations
- Seller’s fees
- No ongoing procedures

