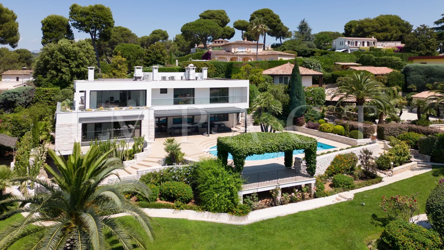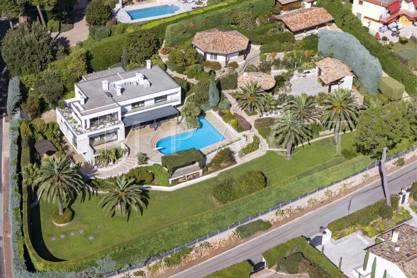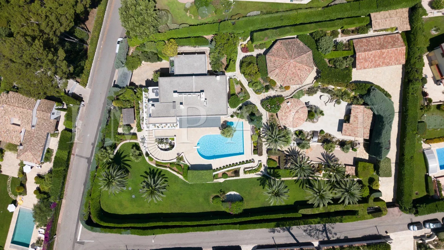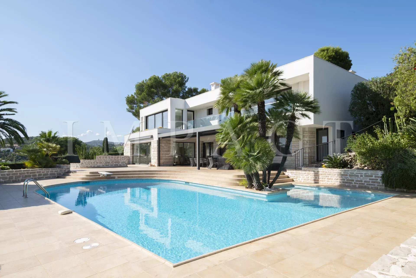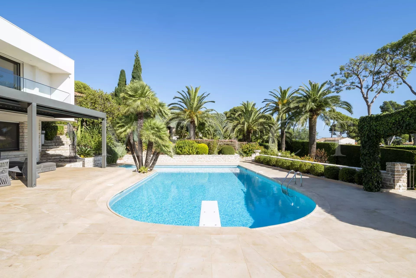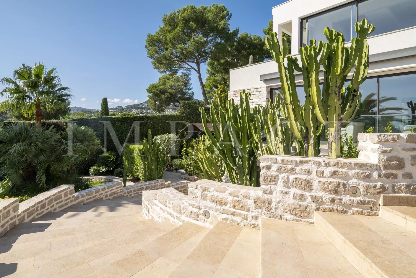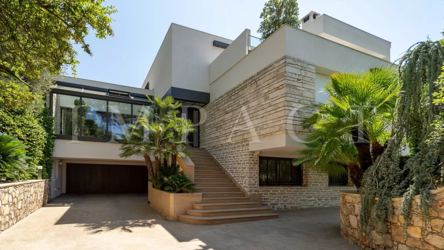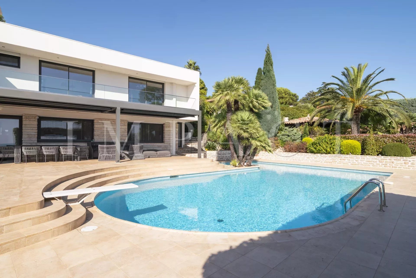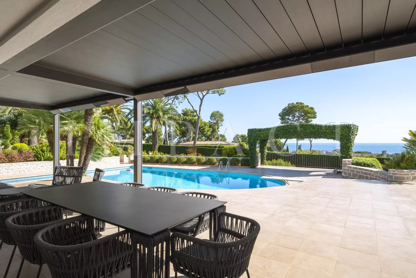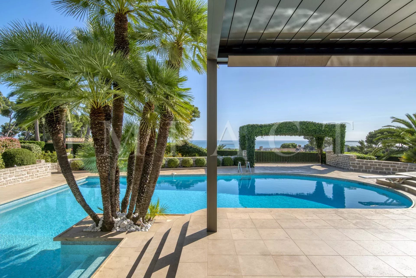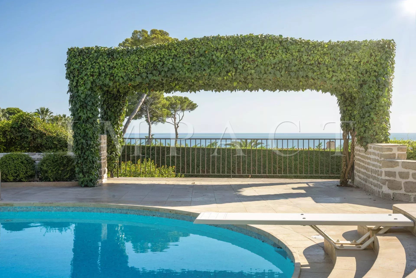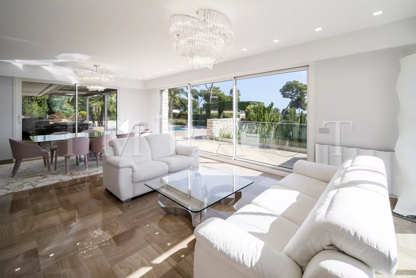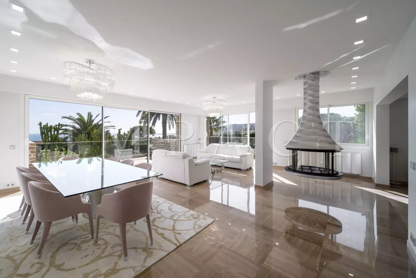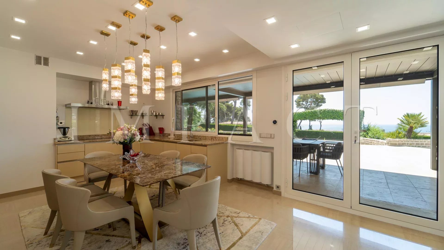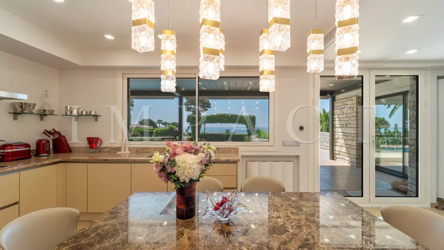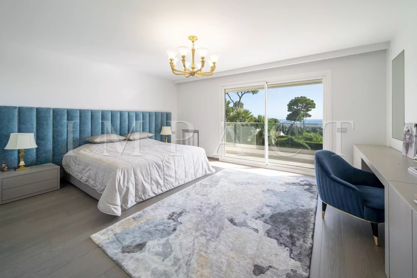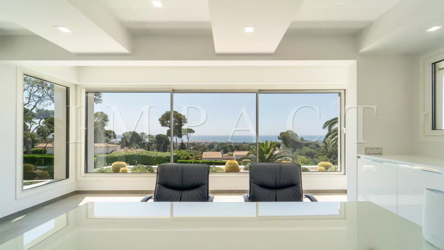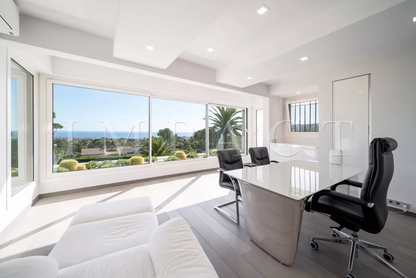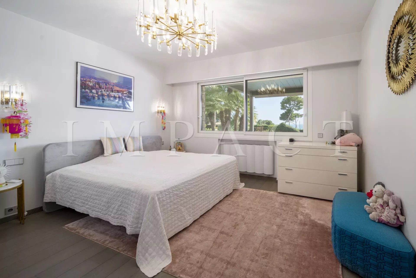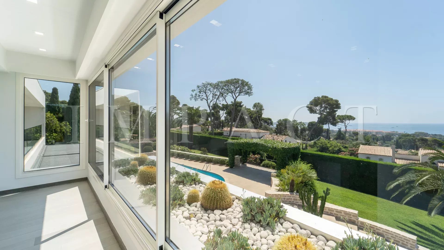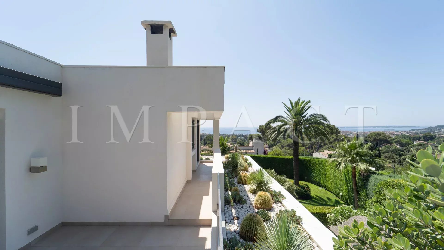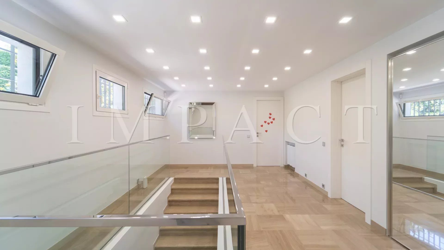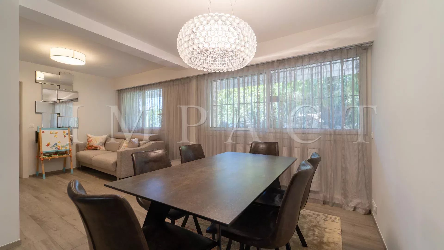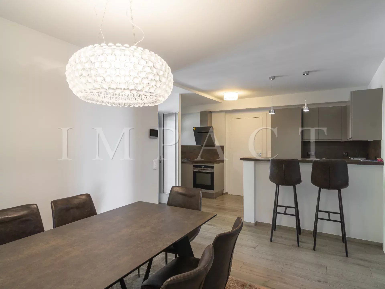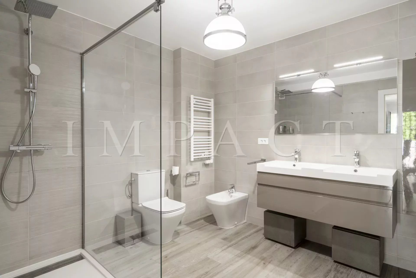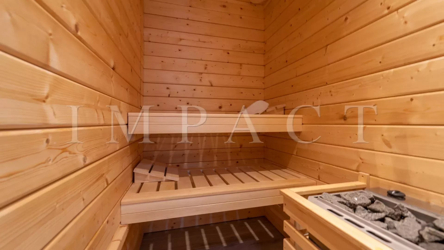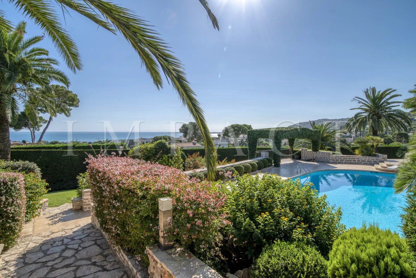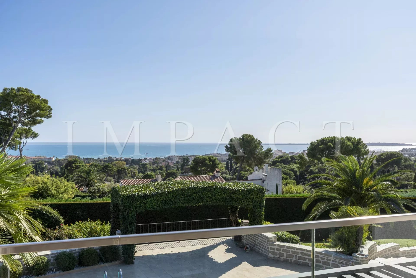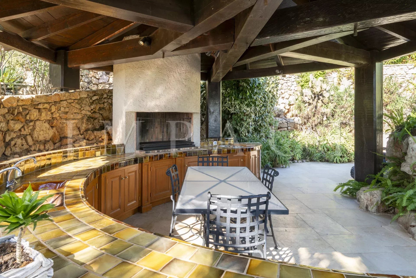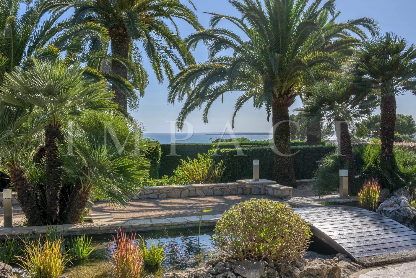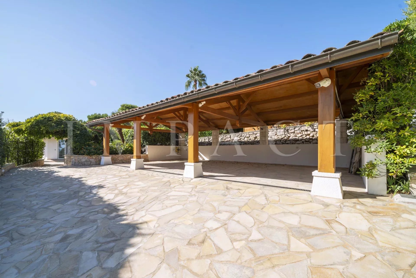Rentals : +33 4 93 68 91 16 Sales : +33 4 93 30 13 13
Located in the heart of the luxurious “Domaine de Pimeau” on the heights of Antibes.
This magnificent Contemporary villa offers 562m2 of living space with panoramic sea views, set in 4369m2 of landscaped grounds with swimming pool, pool house and summer kitchen.
The property consists of the Main House as well as 2 apartments.
Main House :
First floor
- Entrance with panoramic sea view
- South-facing living room with views of the Iles de Lerins and Cap d'Antibes.
- Large separate kitchen, fully fitted and equipped, with direct access to the terrace.
- TV lounge
- En suite bedroom with panoramic sea view
1st floor :
- Large independent dressing room
- 3 en-suite bedrooms, including a master bedroom, all with terrace and/or balcony overlooking panoramic sea view.
- A large office with panoramic view
Garden level :
- One bedroom en suite
- Kitchen with living room
- A second bedroom en suite
- Sauna
-A dressing room
Annex: A guest house comprising 2 apartments for a total surface area of 55m2, offering 2 additional bedrooms to this property. All with panoramic sea views.
A large 50m2 double garage and parking for 3 vehicles complete this unique property.
Summary
- Surface 563 m²
- Heating Radiator, Gas
- Used water Main drainage
- Condition Excellent condition
- Orientation East West South
- View Sea
Services
- Air-conditioning
- Fireplace
- Double glazing
- Sliding windows
- Electric awnings
- Connected thermostat
- Electric shutters
- Car port
- Outdoor lighting
- Optical fiber
- Alarm system
- Safe
- Electric gate
- Video security
- Videophone
- Swimming pool
- Sauna
Rooms
- 1 Land 4369 m²
- 1 Entrance 19.75 m²
- 6 Corridors 3.83 m², 3.98 m², 4.11 m², 4.15 m², 14.91 m², 18.26 m²
- 3 Lavatories 1.24 m², 2.65 m², 5.8 m²
- 8 Bedrooms -, -, -, 15.19 m², 15.88 m², 16.96 m², 22.3 m², 22.87 m²
- 5 Shower rooms / Lavatories 4.2 m², 4.2 m², 4.73 m², 4.8 m², 8.06 m²
- 1 Kitchen 27.83 m²
- 2 Living rooms/dining area 25.4 m², 63.09 m²
- 1 Living-room 42.78 m²
- 1 Landing 22.47 m²
- 1 Bathroom / Lavatory 7.94 m²
- 1 Storage room 15.11 m²
- 2 Maintenance rooms 2.9 m², 24.33 m²
- 1 Walk-in wardrobe 15.02 m²
- 1 Laundry room 9.52 m²
- 1 Sauna 1.6 m²
- 3 Living/dining/kitchen areas 21.12 m², 21.12 m², 33.72 m²
- 1 Pool house 7.75 m²
- 2 Shower rooms
- 1 Garage 50.78 m²
- 1 Outdoor parking 62.97 m²
- 1 Loggia 8.09 m²
Proximities
- Airport 20 minute
- Town centre 10 minute
- Shops 5 minute
- Golf 20 minute
- Sea 5 minute
- Beach 5 minute
- Sea port 10 minute
- Supermarket 5 minute
Energy efficiency
Legal informations
- Seller’s fees
- Les informations sur les risques auxquels ce bien est exposé sont disponibles sur le site Géorisques : www.georisques.gouv.fr
- No ongoing procedures

