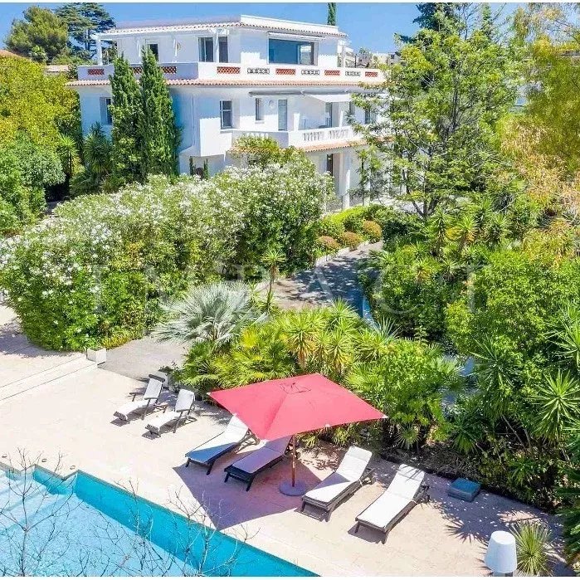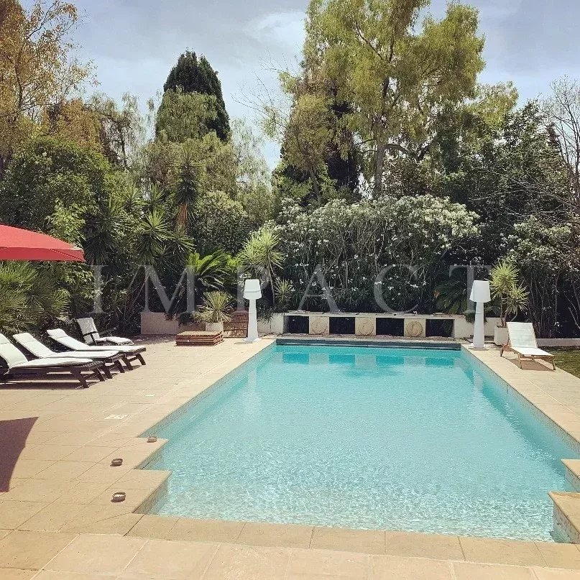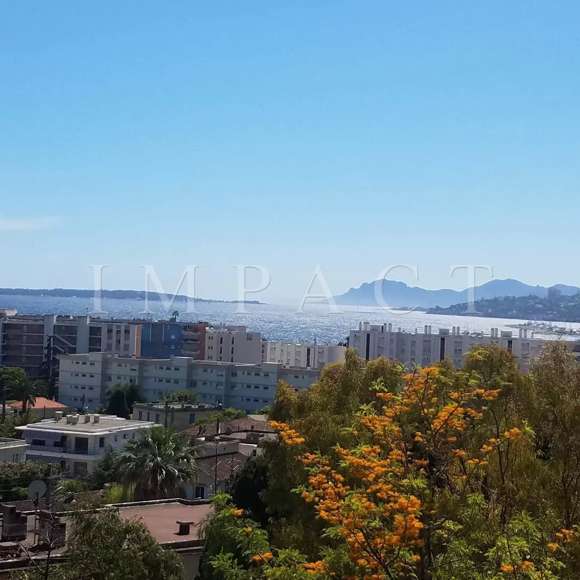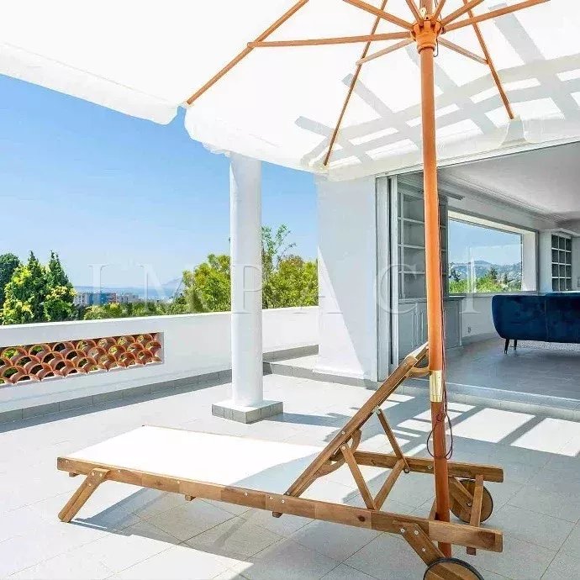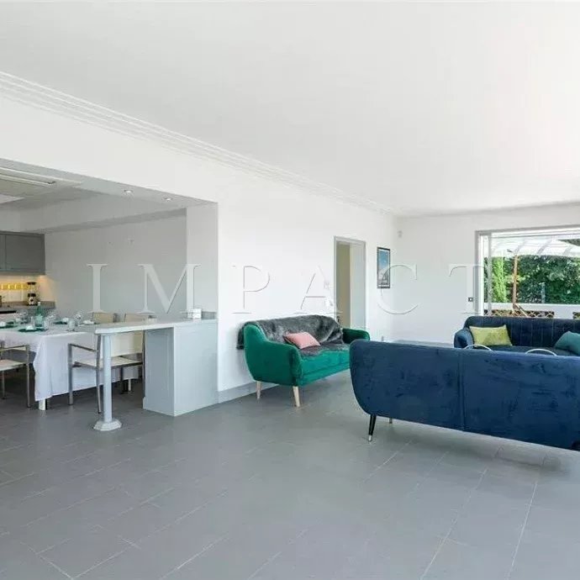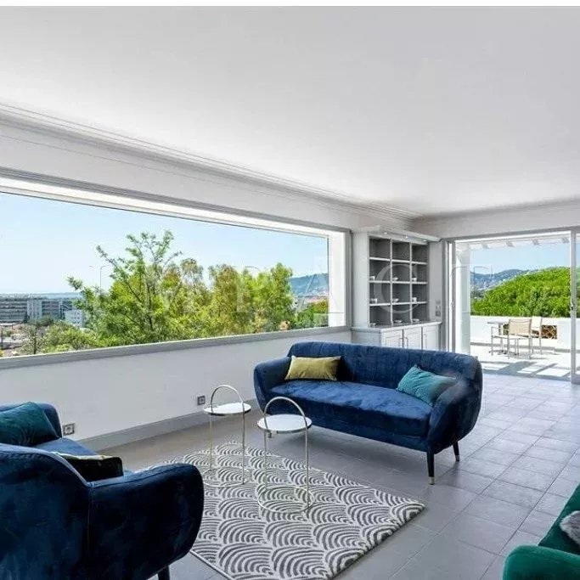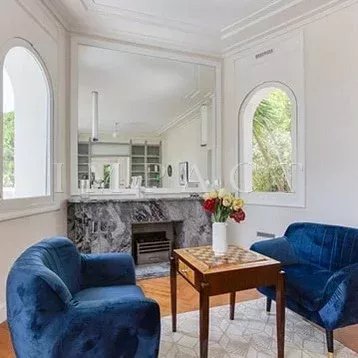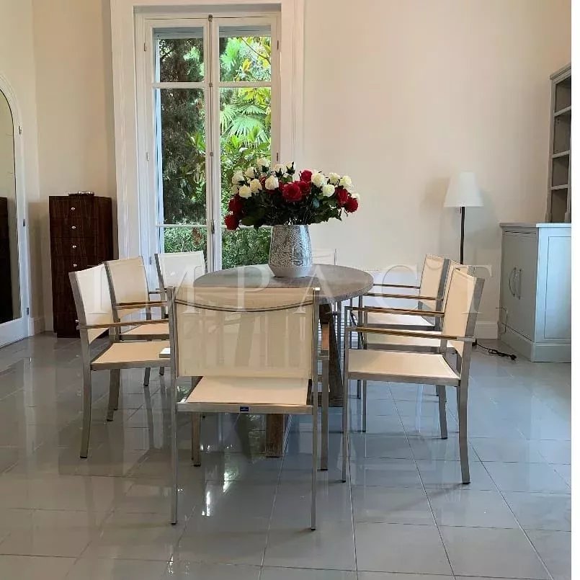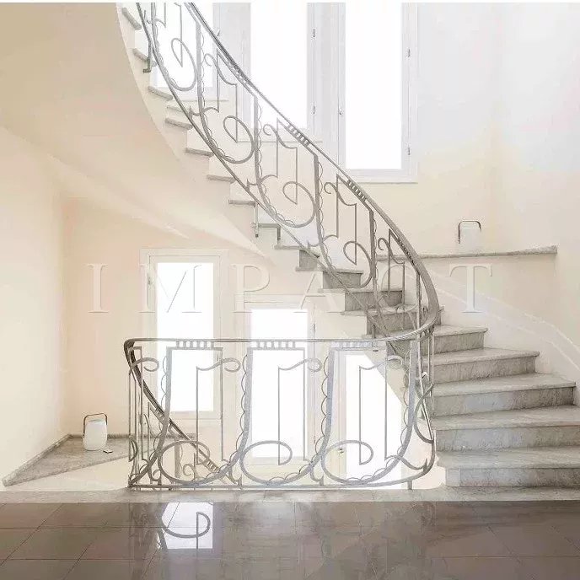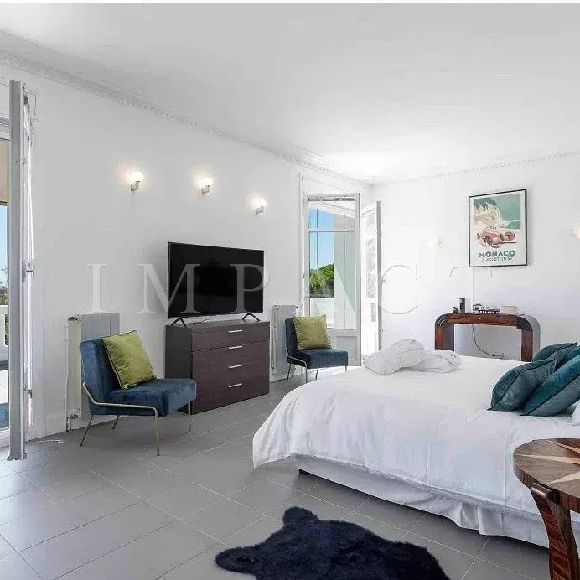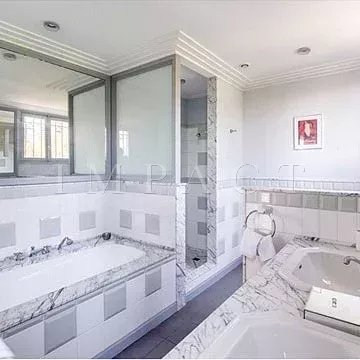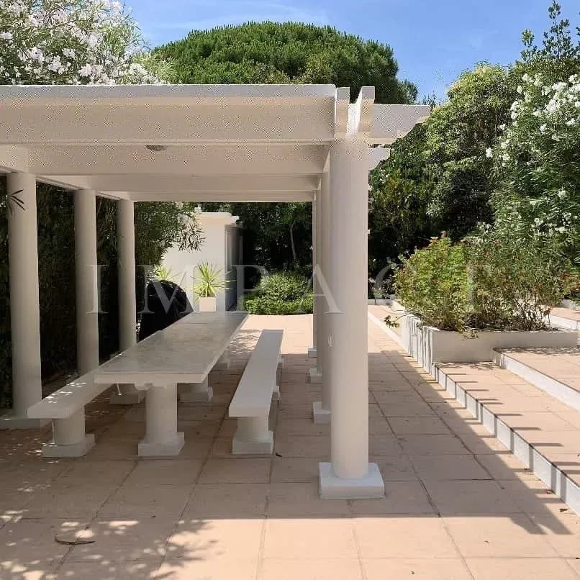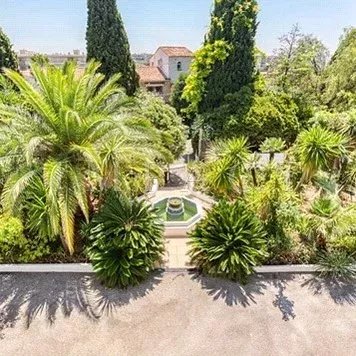Rentals : +33 4 93 68 91 16 Sales : +33 4 93 30 13 13
Located in the residential area of La Badine, 650 metres from the beaches of Juan-les-Pins and Cap d'Antibes, close to the town centre and shops. Magnificent, fully-renovated Art Deco villa surrounded by a 2,500 sqm garden classified as "remarkable" and protected.
The property is divided into 2 buildings:
The main villa :
GARDEN FLOOR
A terrace of more than 80 sqm under a colonnade crowns an "art deco" entrance door with a typical "Roaring Twenty" mosaic floor, ceiling height of more than 5 metres.
A spacious lounge with a solid grey marble fireplace, beech herringbone parquet flooring and 2 large bookcases.
A cosy dining room for an intimate romantic dinner or a get-together with friends.
A soundproofed cinema room with two large sofa beds (which can be used as additional 160cm beds), an HD overhead projector and a motorised screen with dolby surround system.
The main kitchen is fully equipped with high-quality appliances.
Basement with wine cellar and laundry room, professional freezer.
A marble staircase with "Art Déco" wrought iron leads to 4 bedrooms, each with its own private bathroom.
1ST FLOOR
Bedroom n°1: 180 cm bed, master suite, shower room, dressing room, safe, Nespresso.
A corridor leads to an adjoining living area that can be used as a bedroom with sofa bed (140cm) or as a study.
Bedroom n°2: 160 cm bed, Carrara marble bathroom with bath and shower and 2 basins. Balcony 70sqm with sun loungers, table and chairs, view of the garden and swimming pool.
Bedroom n°3: 160 cm bed, dressing room and bathroom.
Bedroom n°4: 160 cm bed, dressing room and bathroom.
Toilet.
2ND FLOOR
A large living room with a dining table / snooker specially designed for private receptions with a second fully equipped kitchen (surface area 70 m²) adjoining an extraordinary terrace of over 100 m² with pergolas) overlooking the Bay of Cannes.
The guest house :
Interconnected to the main house on the 1st floor. Private access.
GROUND FLOOR
Living room with sofa bed.
Fully equipped kitchen.
1ST FLOOR
Bedroom n°5: 160cm bed. Shower room with toilet.
Bedrom n°6: 2 single beds connected to the main house.
A 14-metre swimming pool with sun loungers, teak table and chairs, large parasols and armchairs.
A pool house with fridge, Nespresso, shower, toilet and Bluetooth audio system.
A magnificent pergola with a 4-metre marble table and barbecue.
2 separate garages for 3 cars with remote control + parking space for 2 additional cars.
Equipped for 12 people.
Summary
- Rooms 7 rooms
- Surface 450 m²
- Heating Air-conditioning, Hot water, Individual
- Used water Main drainage
- Condition Excellent condition
- Orientation South
- View Sea Park
- Availability Free
Services
- Air-conditioning
- Car port
- Outdoor lighting
- Swimming pool
- Coffeemaker
- Freezer
- Iron
- Oven
- Microwave oven
- Dishwasher
- Linens
- Hob
- Refrigerator
- Hair dryer
- Television
- Tableware
Rooms
- 1 Dining room
- 1 Living-room
- 1 Equipped kitchen
- 6 Bedrooms
- 5 Bathrooms
- 1 Pool house
- 1 Garage
- 999 Lands
Proximities
- Town centre
- Shops
- Sea
- Beach
- Supermarket

