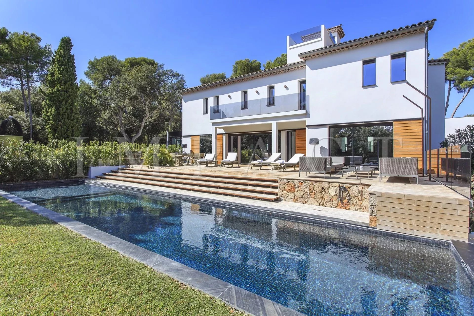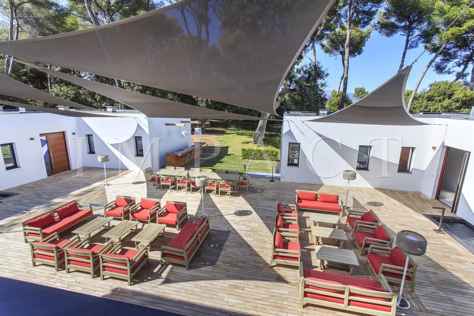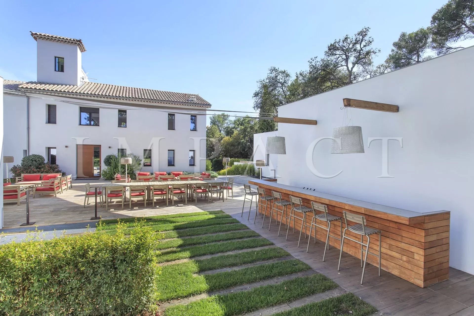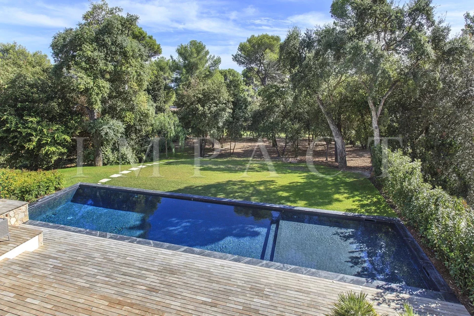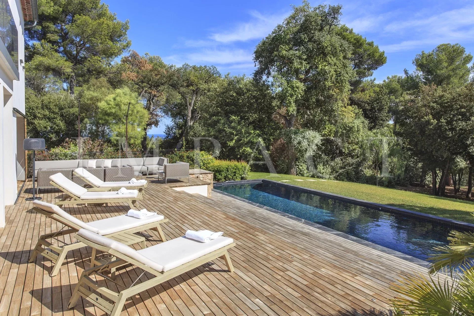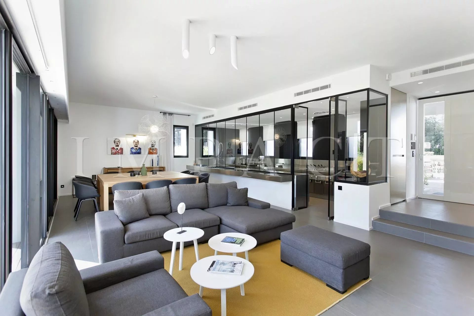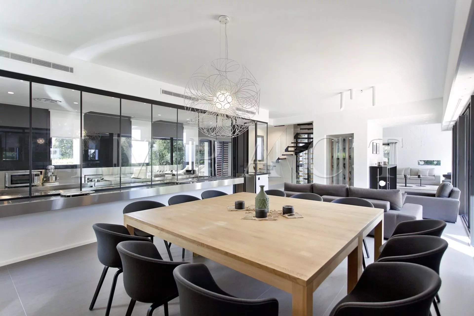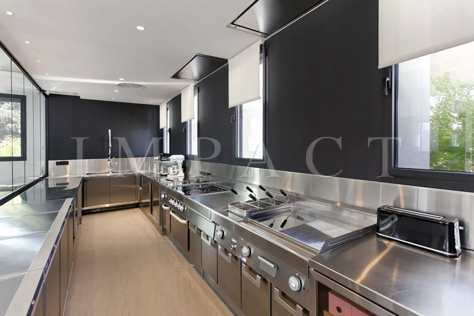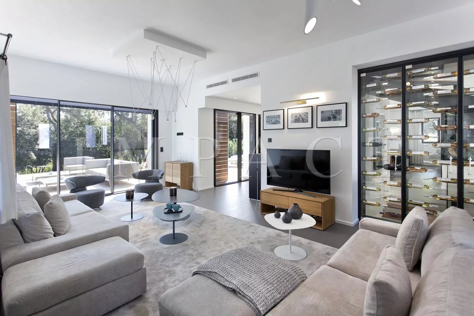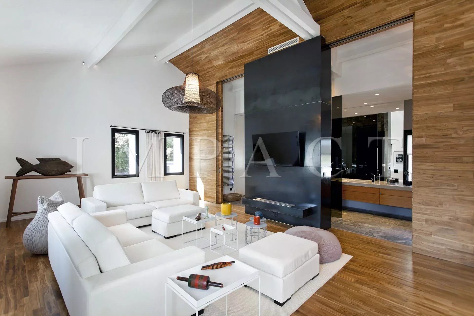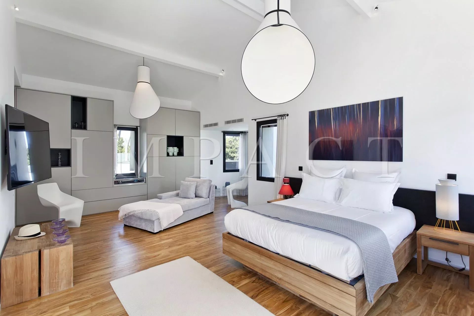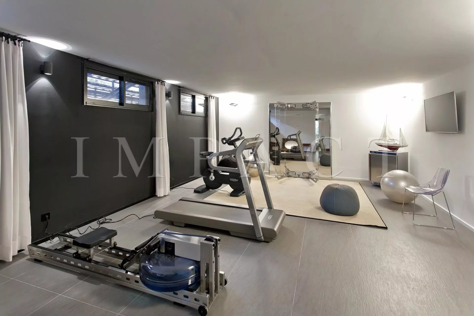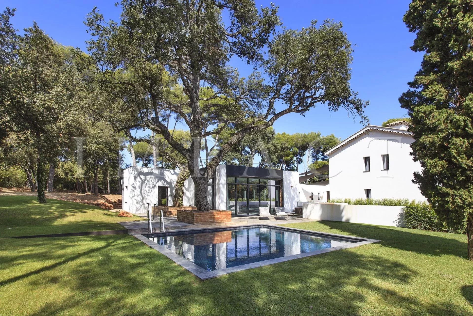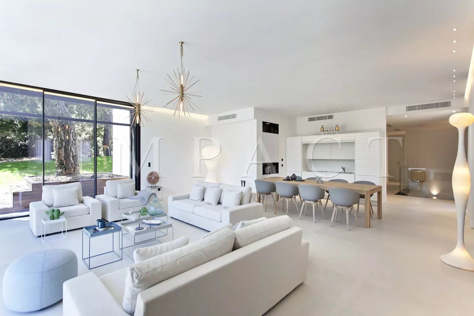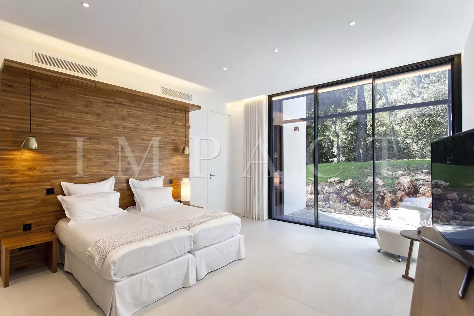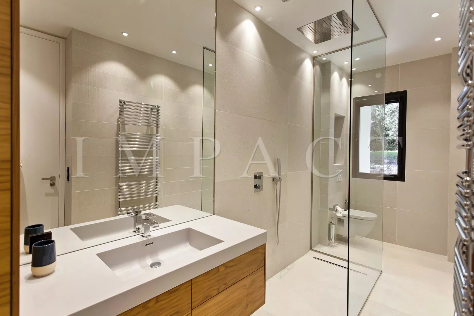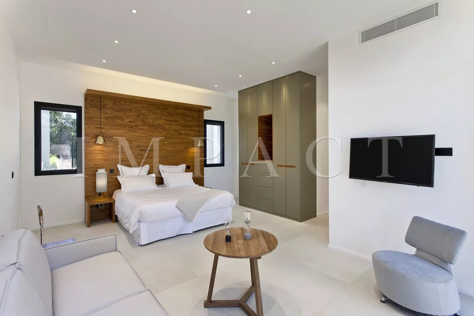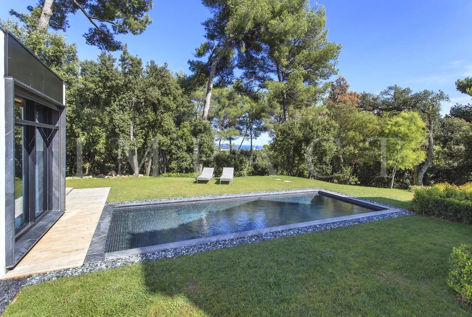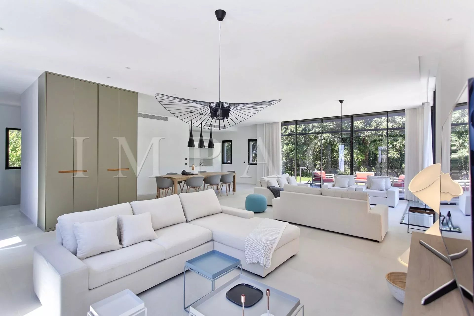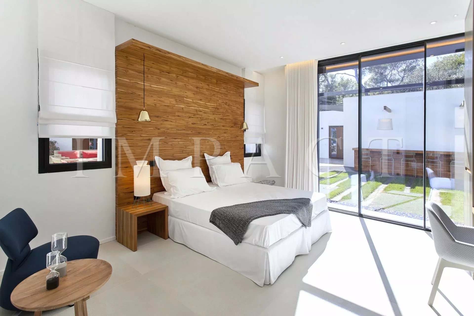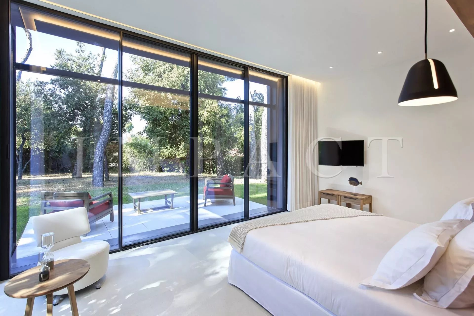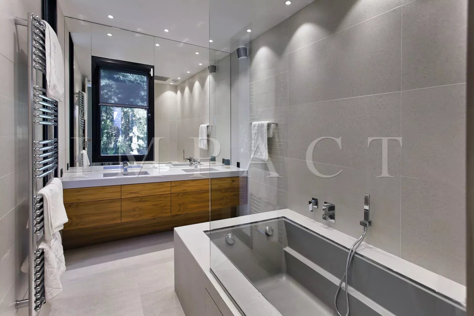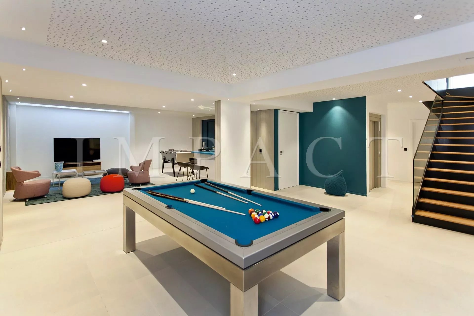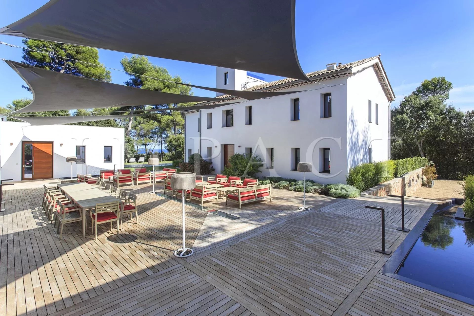Rentals : +33 4 93 68 91 16 Sales : +33 4 93 30 13 13
Superb Villa in Antibes 15 minutes from the sea side
The Property is split up into 3 modern villas which join up through a shared patio terrace of approximately 250 sqm offering 10 bedrooms and 10 apartment.
Description:
The 3 villas of approximately 1.000 sqm, blend beautifully into the 1.5 Hectare wooded park.
The spacious patio terrace is comprised of a summer living area which is equipped with a summer kitchen and bar, barbecue and plancha.
Decorated with a fountain, water basins and large shade sails, the terrace is the heart of the property.
Villa n°1 Grace Kelly :
250 sqm, South-exposed, clear park and a glimpse of sea view
GROUND FLOOR:
Spacious living area with access to the swimming pool
Dining area for 12 people
Spacious professional LACORNUE glass window kitchen, which opens onto the living area and is fully equipped with a professional wine cellar, plancha/grill/vapor and halogen rings.
2nd living room equipped with a television and bar.
South-exposed 100 sqm terrace with an outside living area for 20 people, and dining area for 10 people.
Swimming pool 5 m x 20 m
UPPER LEVEL:
Master suite n°1 of approximately 100 sqm: Double bed (200x200)
Living room with an ethanol chimney and television, opening onto a spacious South-exposed terrace with sea view.
Television, wardrobe, and bathroom/shower.
Separate toilets, double wash basin.
Lift and stairway to access the different levels.
Villa n°2 Romy Schneider :
230 sqm, East-exposed, clear park view and a glimpse of sea view
GROUND FLOOR :
Suite 2 of 37 sqm : 2 beds (2x90), television, bathroom/shower, separate toilets and double wash basin.
Suite 3 of 28 sqm : 2 beds (2x90), bathroom/shower, toilets. Terrace.
Suite 4 of 26 sqm : 2 beds (2x90), bathroom/shower, toilets.
Suite 5 of 35 sqm : 2 beds (2x90), bathroom/shower, separate toilets, living area with a convertible sofa.
Living area of 76 sqm, fitted kitchen equipped with a fridge/freezer, oven, and dishwasher.
Dining room for 8 people, living room, television, facing the swimming pool.
OUTSIDE :
80 sqm terraces, outside living area for 10 people
Swimming pool 7 m x 7 m
Lift and stairway to access the different levels.
Villa n°3 Brigitte Bardot :
200 sqm, South-East-exposed, clear park view and a glimpse of sea view
GROUND FLOOR:
Living room of 87 sqm, television lounge area for 10 people.
Fitted kitchen equipped with a fridge/freezer, oven, and dishwasher.
Master suite 6 of 38 sqm : 2 beds (2x90), bathroom/shower and double wash basin, separate toilets with a sink.
Suite 7 of 23 sqm : 2 beds (2x90), bathroom, including toilets.
Suite 8 of 24 sqm : 2 beds (2x90), bathroom/shower, double wash basin, and toilets.
Guest toilets
OUTSIDE:
Swimming pool 11.5 m x 5.5 m
60sqm terrace with an outside dining area for 14 people
Outside living area for 20 people
Lift and stairway to access the different levels.
Lower level which joins through the villas
150 sqm
Hammam
Massage room
Lounge and tea room area
Cinema room
Spacious game room with a bar, convertible American/French pool table, babyfoot table, and bar with a fridge and glass washer.
Fitness room with TECHNOGYM equipment: rowing machines, treadmill, electric bike, gym ball. Fridge and television.
Professional laundry room equipped with 2 washing machines and 2 dryers + 2 additional laundry rooms, 2 guest toilets, shower.
Guardian apartment: living area/bedroom, kitchen and a bathroom/toilet.
Swimming pool technical rooms/hammam.
Other services:
Air conditionning
Alarm
Hammam
Massage room
Cinema room
Equipped for: 16 people
Summary
- Surface 1000 m²
- Total area 13500 m²
- Availability Free
Services
- Air-conditioning
- Alarm system
- Swimming pool
- Sauna
- Internet
Rooms
- 8 Bedrooms
- 8 Bathrooms

