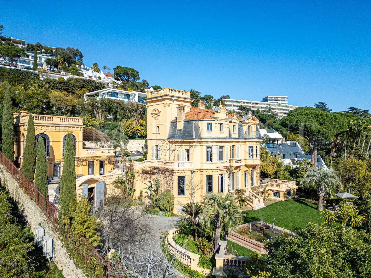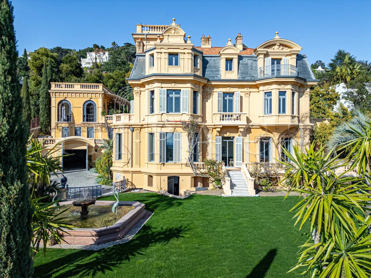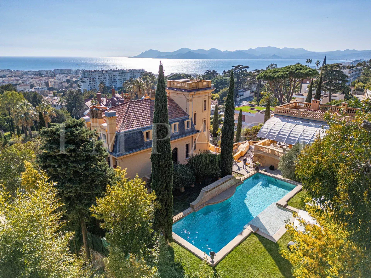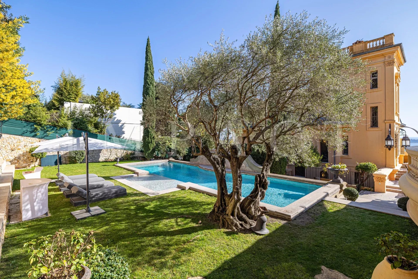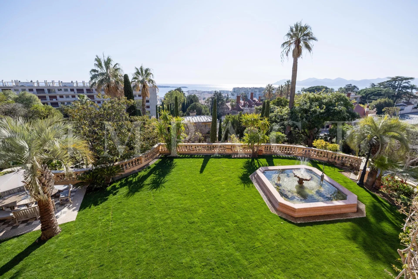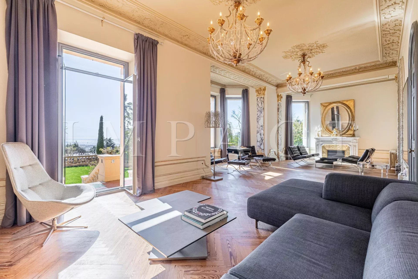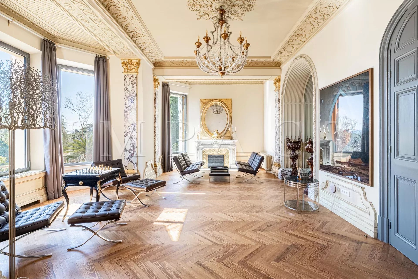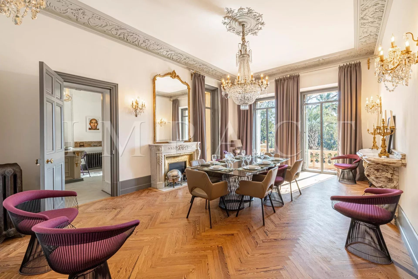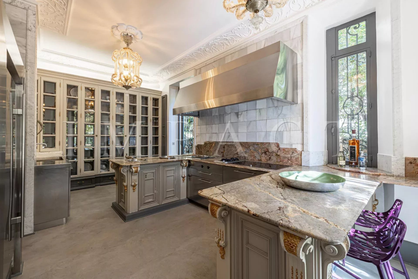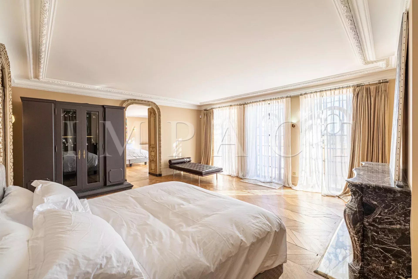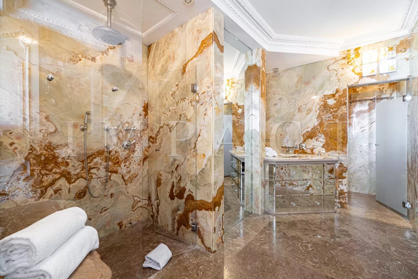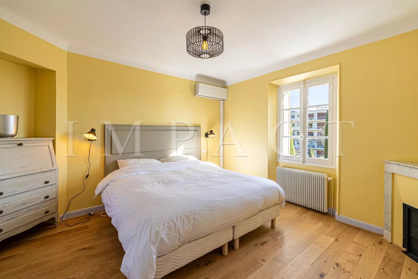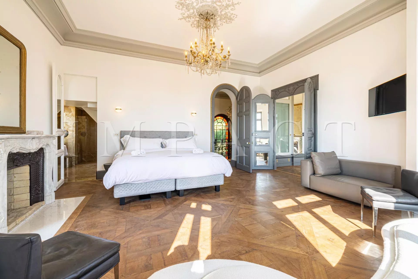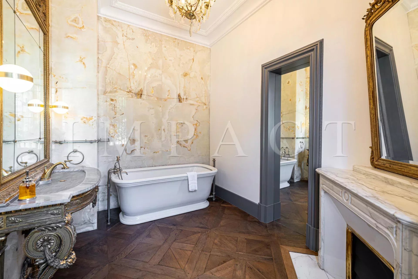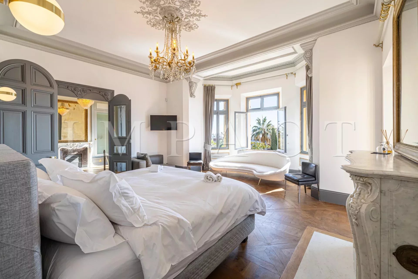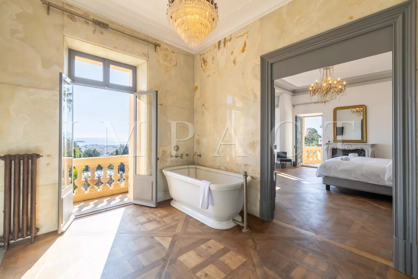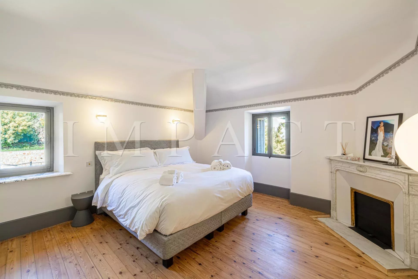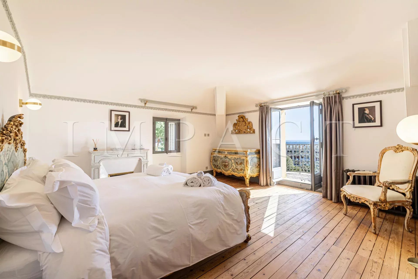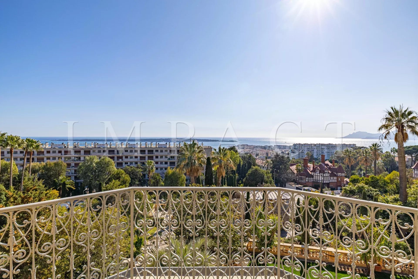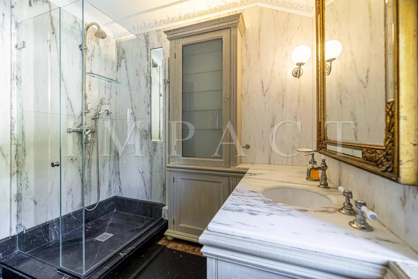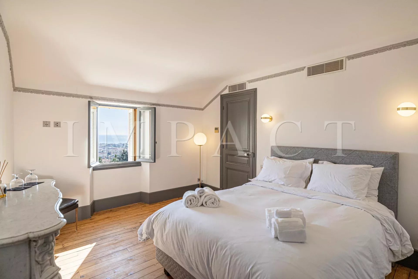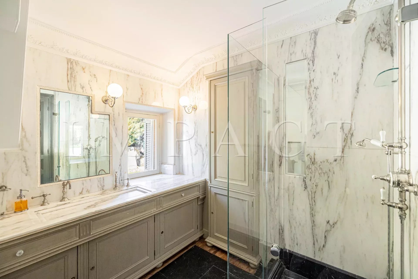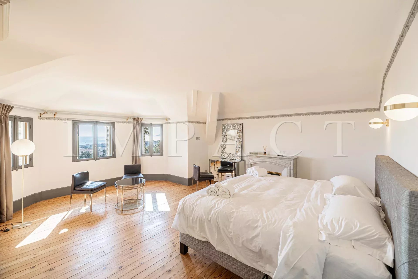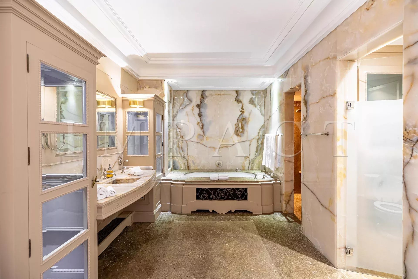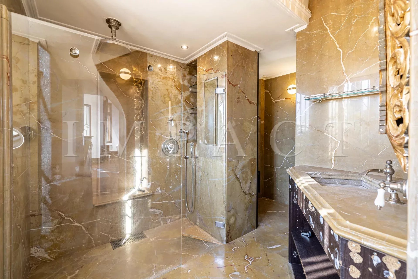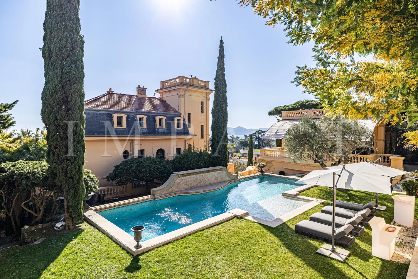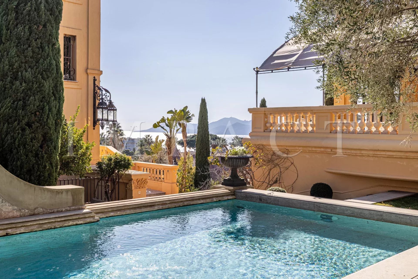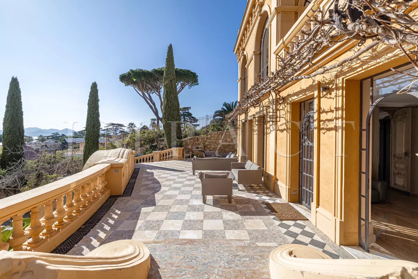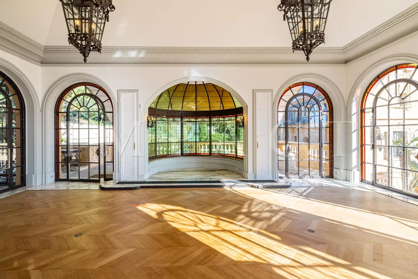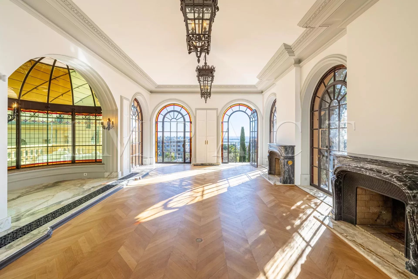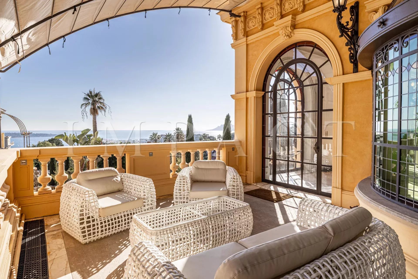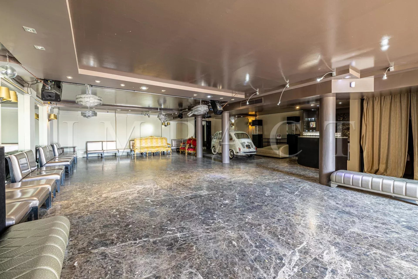Rentals : +33 4 93 68 91 16 Sales : +33 4 93 30 13 13
Fully renovated 19th century luxury property is located in the heart of California. this villa has approximately 1000sqm living area. It has 13 bedrooms, 11 bathrooms and approximately 4.000sqm of land.
Description:
First floor:
Entrance with marble stairs
Large living room with chandelier and parquet flooring, sofa and seating for 12, overlooking the gardens.
Dining room for 16, with access to terrace.
Large professional kitchen, refrigerator, freezer, steam oven, electric oven, microwave, coffee machine, wine cellar, 5-burner induction hob, 2-burner gas hob, plancha and breakfast bar with TV.
Guest toilet.
1st floor:
Master bedroom (N°1) with panoramic sea view: double bed (200cm x 200cm), large dressing room, television. En-suite bathroom with access to terrace, bath, shower, washbasin and separate toilet.
Bedroom N°2 with sea view: Double bed (200cm x 200cm), television. En-suite onyx bathroom with access to terrace, bath, shower, washbasin and separate toilet.
2nd floor:
Small additional kitchen.
Bedroom N°3 with sea view: double bed (200cm x 200), dressing room.
Bedroom N°4 with sea view: double bed (160cm x 200), dressing room.
Bedroom N°5 with balcony sea view: Double bed (180cm x 200), dressing room. Ensuite shower room, washbasin and separate toilet.
Bedroom N°6 : Double bed (180cm), television.
Bedroom N°7 : Child's bed.
2 showers rooms for the floor, with two toilet.
Garden level
Billiard room - Wine cellar - Lounge.
Laundry room - 2 washing machines and 2 dryers.
Bedroom N°8 : Double bedroom (180cm), dressing room. En-suite shower room, washbasin and toilet.
Bedroom N°9: double bed (200x200cm), 2 communicating bedrooms (with 2 beds 200x200cm / beds).
Orangery :
Suite Room N°10: Double bed (220cm x 210), dressing room, TV, safe. En-suite shower room, bath, washbasin and toilet.
Bedroom n°11: Large double bed (200x200cm), dressing room, TV, safe. En-suite bathroom with shower, bath, washbasin and toilet.
Mini bar with summer lounge for 8 people.
Pool area:
Large swimming pool (18 x 5m) - Side bar - Hammam, 2 showers, onyx washbasin and toilet.
Janitor's cottage (50m2):
2 bedrooms with one bed (140cm) + a second bed (160x200cm) - Shower room with shared toilet (+ one bedroom on garden level with kitchen, toilet, shower, bedroom (140x200cm).
“The Villa and Orangery surround a large stone and marble swimming pool.
Layout:
The reception rooms and outdoor areas are described as follows:
The Orangery:
- The VIEW ROOM: almost entirely glazed with a 5.5-metre-high ceiling and measuring 10 x 5.5 metres. The “GREEN HOUSE” measuring 6m x 4m, with seating for 50-60 people. Large terraces overlooking the pool level.
- The SUITES, 2 spacious bedrooms with bath/shower, large terrace. Equipped for 4 people.
- The GARAGE, with a large 160 m² surface area, ideal for conferences, shows, private screenings, salons, discotheques. Ceiling height 2.60 m, equipped with sound system, lighting and flat screens.
Capacity for 180 seated and 250 standing guests.
The Villa :
- La SALLE: 5m x 10m, 4-m-high ceiling, 36-person capacity. The highest level.
- The POOL ROOM next to the wine cellar and TV room: 4m x 12m.
- TERRACE and FOUNTAIN GARDEN, a 350-square-meter green space around the 5m x 5m swimming pool overlooking the bay. Capacity for 180 seated and 300 standing guests.
Summary
- Surface 1000 m²
- Condition Excellent condition
- Orientation South
- View Sea
Services
- Air-conditioning
- Swimming pool
Rooms
- 1 Land 4000 m²
- 13 Principal bedrooms
- 11 Bathrooms
- 4 Reception room
Proximities
- Town centre 7 minute
- Sea 10 minute
- Convention center

