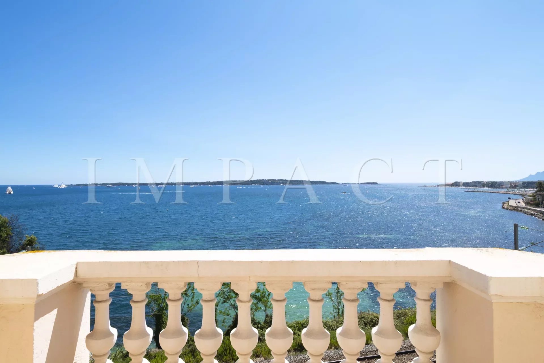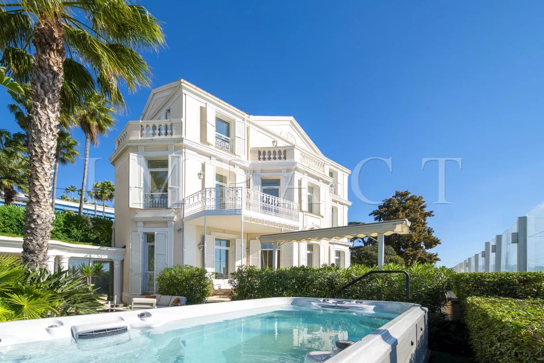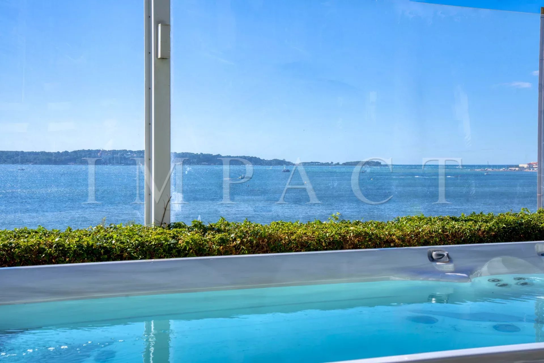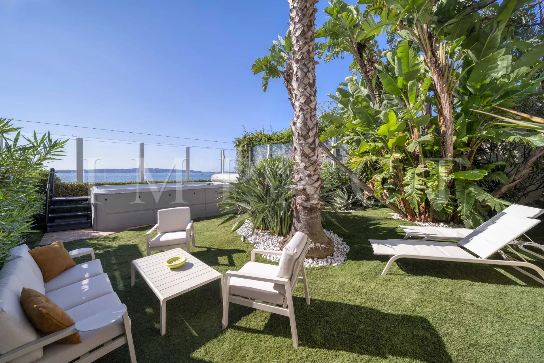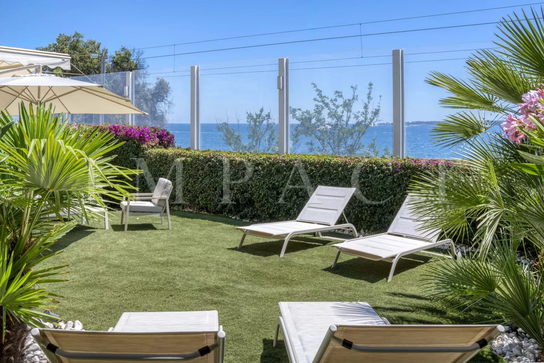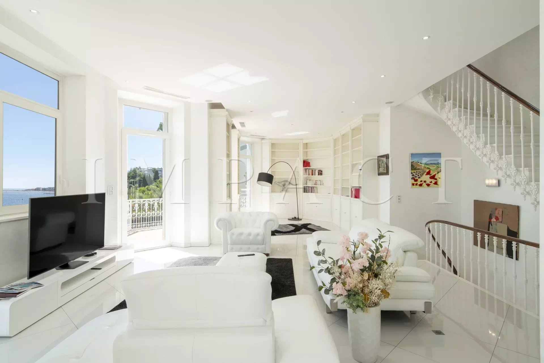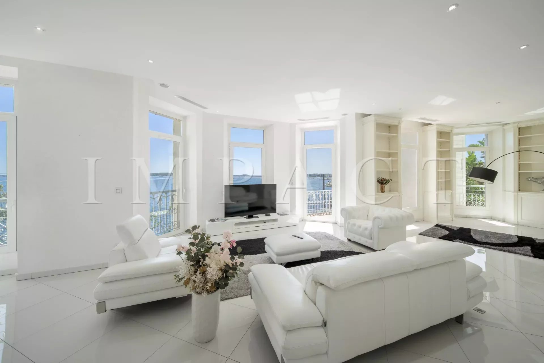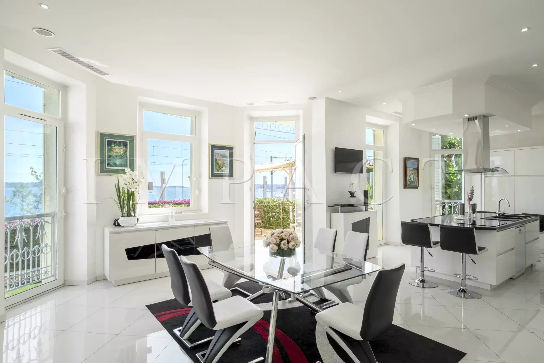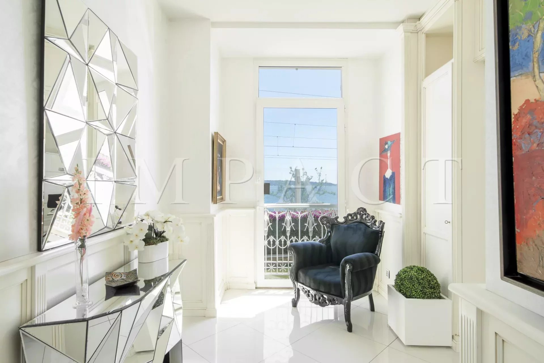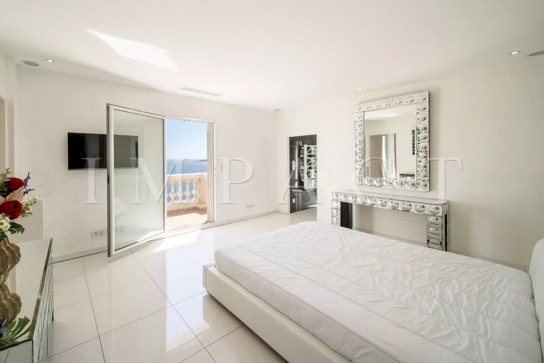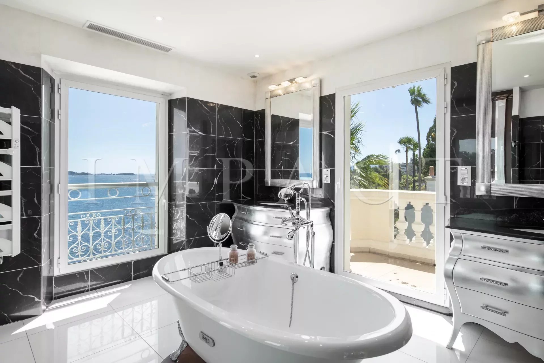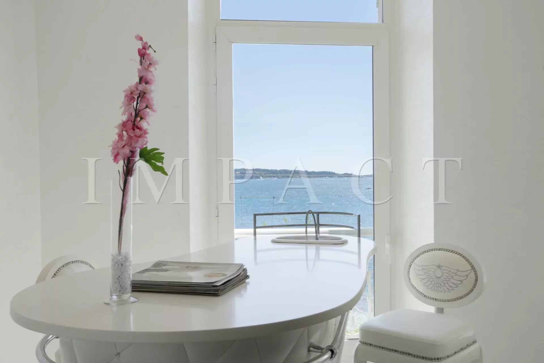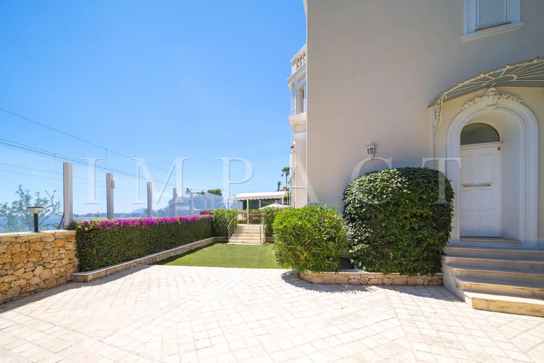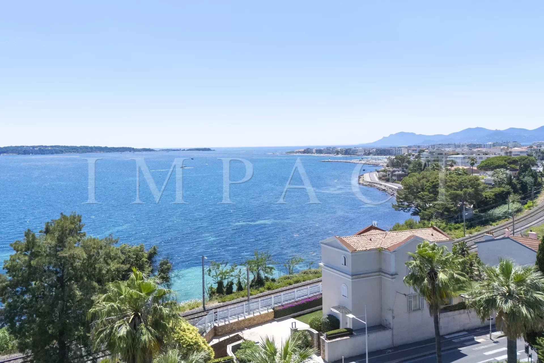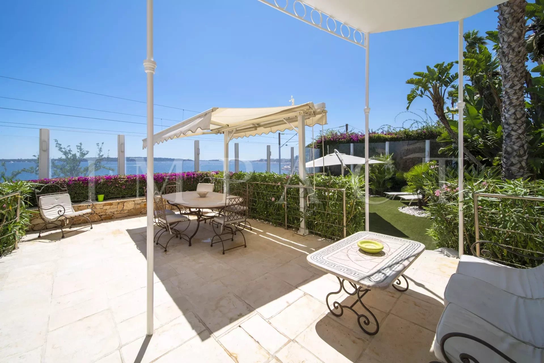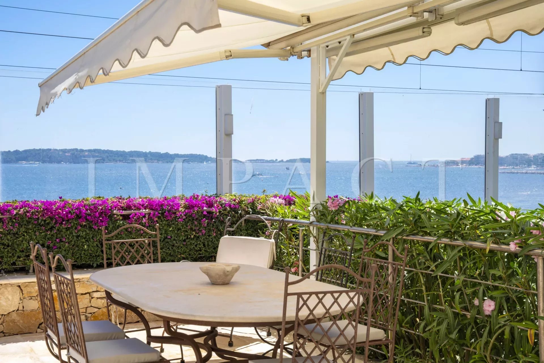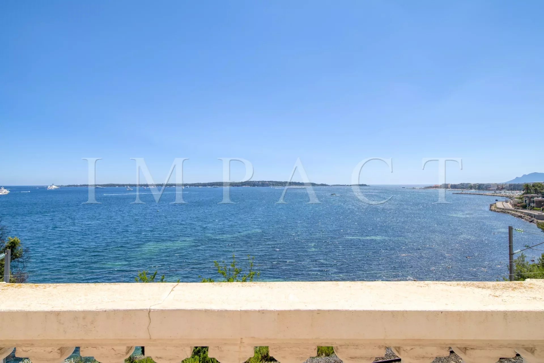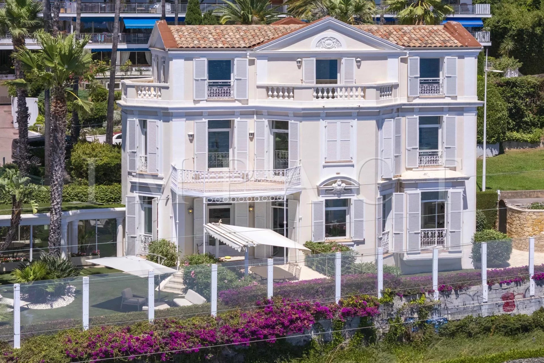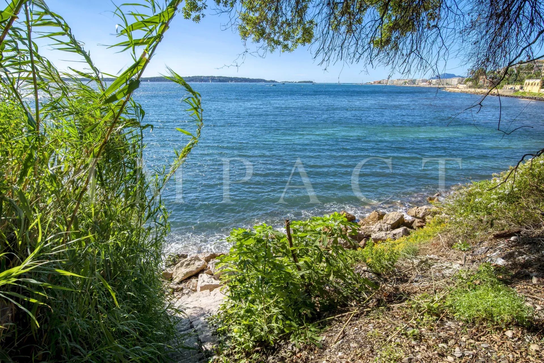Rentals : +33 4 93 68 91 16 Sales : +33 4 93 30 13 13
SOLE AGENT Located on the seafront, a few steps from the city center and the Croisette, Belle Epoque style villa of about 220 m² spread over three levels and served by an indoor elevator.
Built in 1890, on a plot of 618 m2, this villa, whose position and breathtaking view make it unique, has a double reception room opening onto a panoramic terrace, an open fitted kitchen, three bedrooms, a bathroom, a shower room, aspacious office and several dressing rooms. A long jacuzzi with balneotherapy with counter-current swimming. It includes a private tunnel connecting the sea.
GROUND FLOOR
An entrance hall. A large double living room with open kitchen equipped with a high-end opening onto a terrace, facing the sea and the Lérins Islands. A toilet.
1ST FLOOR
spacious living room opening onto a terrace with bar area. A toilet.
2nd FLOOR
spacious master bedroom opening onto a private terrace with spectacular sea view with bathroom, bath, shower and private terrace and large dressing room and toilet.
LEVEL INFERIEUR
bedrooms, 1 shower room with toilet, 1 laundry room. Independent access to the outside.
GROUND FLOOR
veranda overlooking the planted garden.
Parking for 4 vehicles, 1 storage shed, direct access by tunnel to the sea. Jacuzzi
Possibility of creating 2 additional suites with sea view.
Possibility Private beach with sunbed and private pontoon with authorization
Summary
- Rooms 9 rooms
- Surface 220 m²
- Heating Air-conditioning, Electric, Individual
- Hot water Hot water tank
- Used water Main drainage
- Condition Excellent condition
- Orientation South South-east
- View Sea
- Built in 1910
- Availability Free
Services
- Air-conditioning
- Double glazing
- Car port
- Outdoor lighting
- Alarm system
- Intercom
- Electric gate
- Video security
- Jacuzzi
- Window shade
- Lift
Rooms
- 1 Double reception room
- 1 Equipped kitchen
- 3 Bedrooms
- 1 Library
- 1 Bathroom
- 1 Shower room
- 1 Veranda
- 4 Parkings
- 1 Land 618 m²
- 1 Garden shelter
- 1 Laundry room
Proximities
- Airport
- Town centre
- Shops
- Sea
- Convention center
- Beach
- Sea port
- Supermarket
Energy efficiency
Legal informations
- Seller’s fees
- Condominium fees500 € / Month
- Montant estimé des dépenses annuelles d'énergie pour un usage standard, établie à partir des prix de l'énergie de l'année 2021 : 1598€ ~ 2162€
- No ongoing procedures

