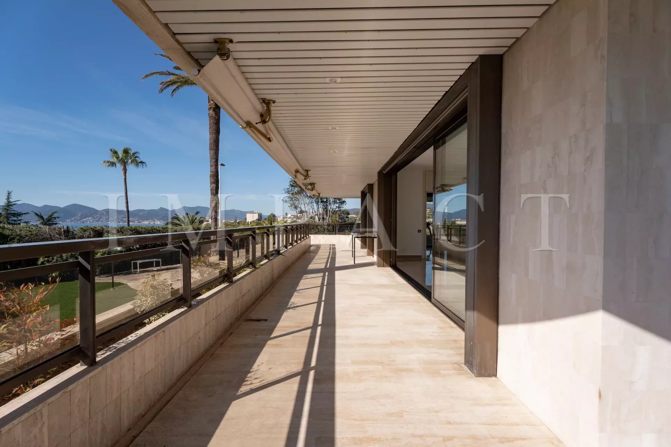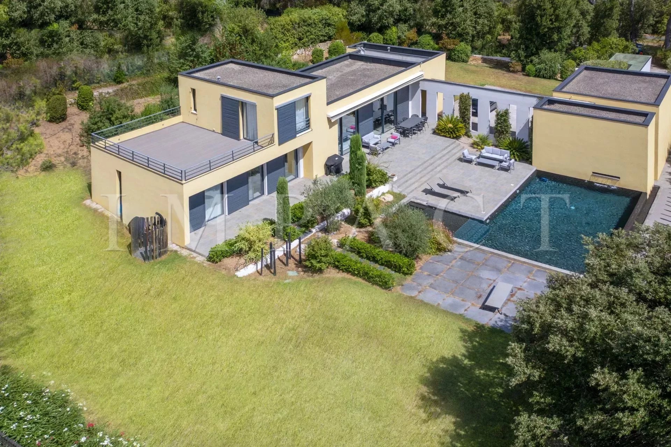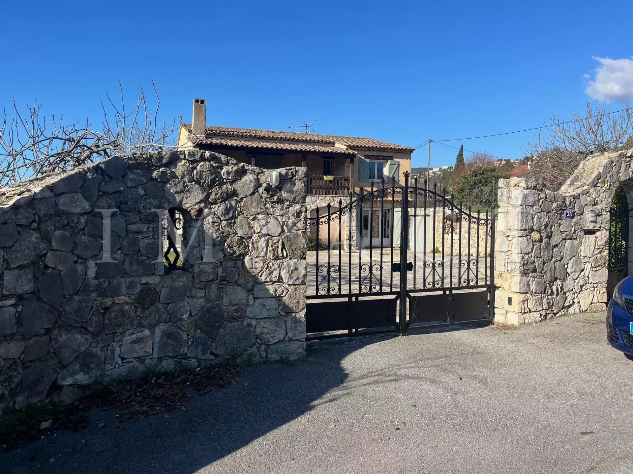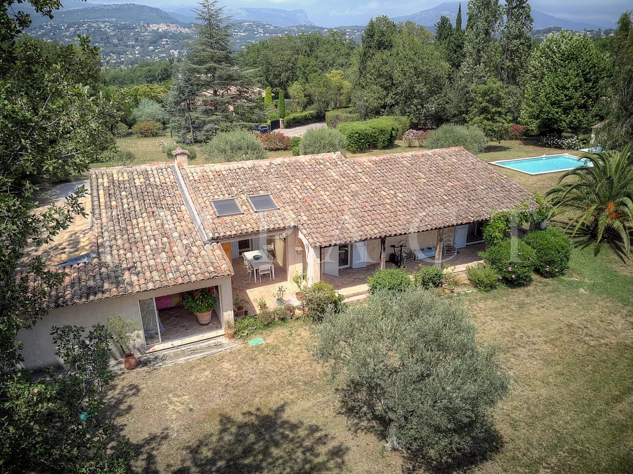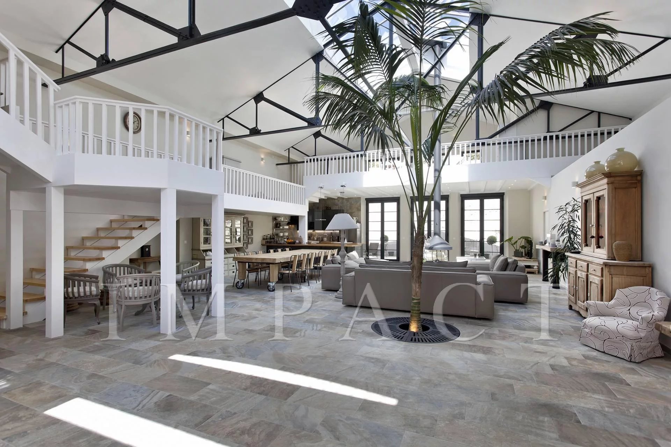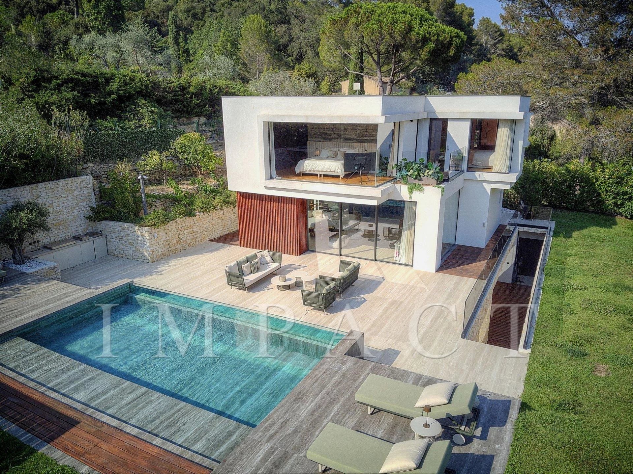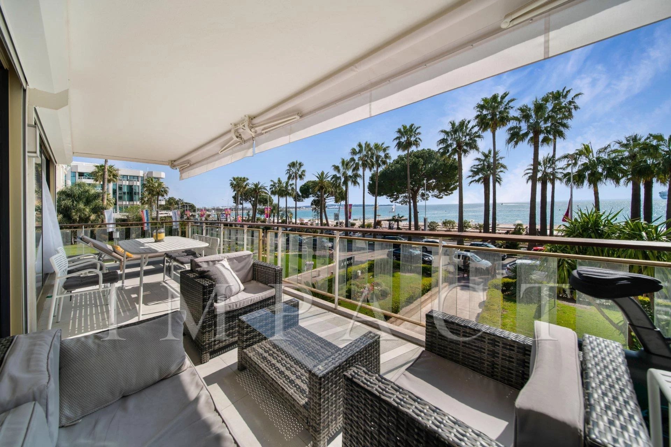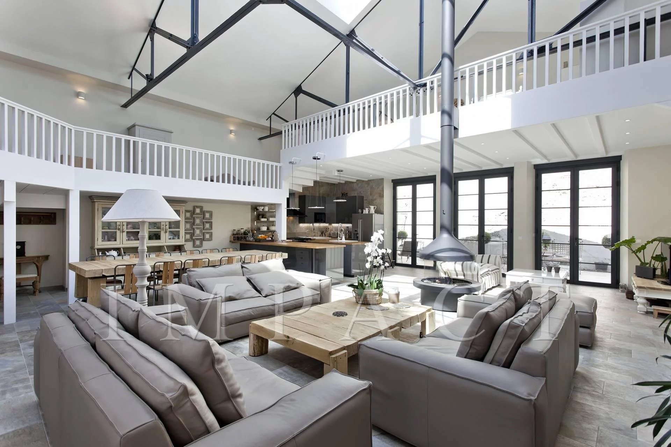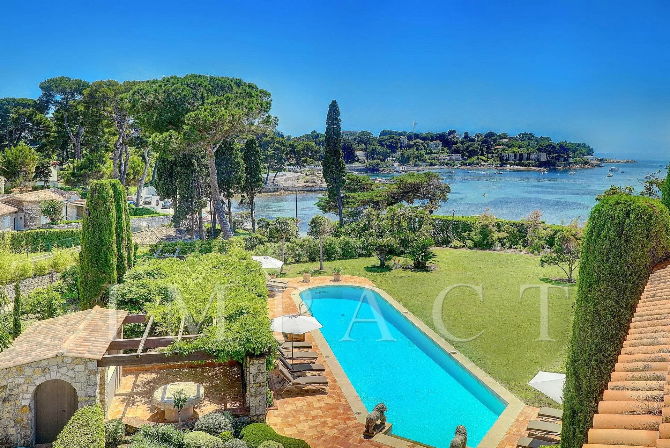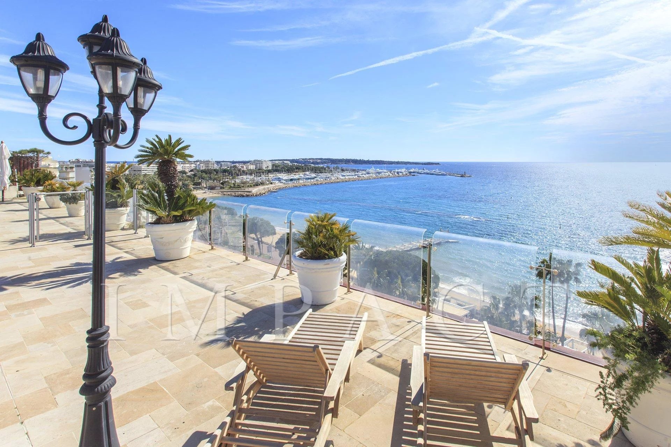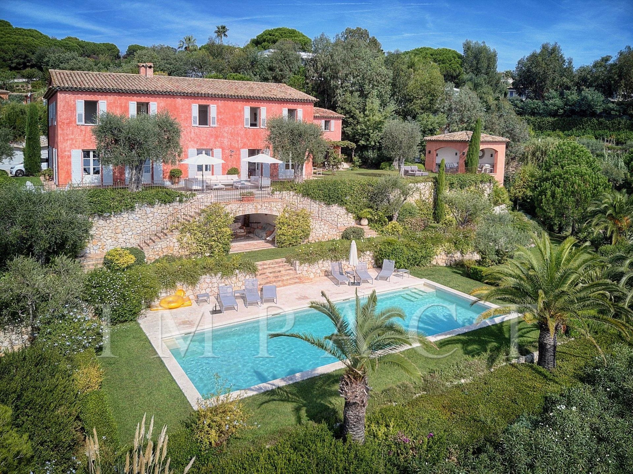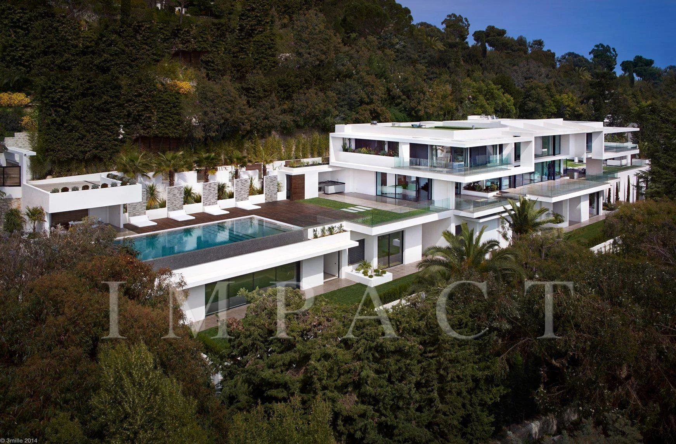Impact Since 1985
Le Grand Hôtel, 45 Boulevard de la Croisette, 06400 Cannes
Notre Agence immobilière à Cannes Croisette sélectionne depuis 30 ans les plus beaux emplacements à la vente et à la location longue durée à Cannes, des lieux de vie d'exception, et des investissements de qualité. Sur notre site internet vous découvrirez un choix de villas et appartements de prestige à la vente à Cannes et ses environs, des terrains à bâtir à Mougins et dans l’arrière-pays, ainsi que des biens d’exception comme la location villa de luxe à Cannes, et sur la Côte d’Azur.
Vous souhaitez
acheter ou louer un bien immobilier de haut standing sur la Côte d'Azur ? Notre
agence immobilière sur la Croisette à Cannes est active depuis une trentaine d'années sur le territoire cannois dans les secteurs : la Croisette, le Palm Beach, la Californie, Centre Cannes, Croix des Gardes et Super Cannes et présente les plus beaux appartements à vendre ainsi que les locations saisonnières uniques en
bord de mer. Retrouvez des
appartements à vendre à Cannes Croisette sur la Côte d'Azur, de fantastiques demeures en plein cœur cannois et les meilleurs biens immobiliers idéal à un investissement locatif
immobilier Cannes vue mer. Sur notre site web, découvrez un large panel d'
appartements Grand Hôtel à Cannes et villas de luxe à vendre sur la
Côte d'Azur ou aux alentours de Cannes, et des biens immobiliers à la
location longue durée à Cannes ou saisonnière sur la baie de Cannes.
Pourquoi achetez dès maintenant votre bien immobilier de prestige à Cannes et alentours ?
Vous souhaitez acquérir une
villa ou un
appartement haut-de-gamme avec vue mer, une maison de village au cœur de Mougins, une propriété proche des Clubs de Golf ou de Tennis ou encore une villa à Valbonne ? Notre service est compétent pour vous aider à trouver votre prochain
investissement locatif à Cannes dans les plus beaux emplacements.
Nos experts vous proposent les
meilleures offres en fonction de votre dossier et de votre budget, et seront heureux de vous orienter vers les meilleures offres du moment !
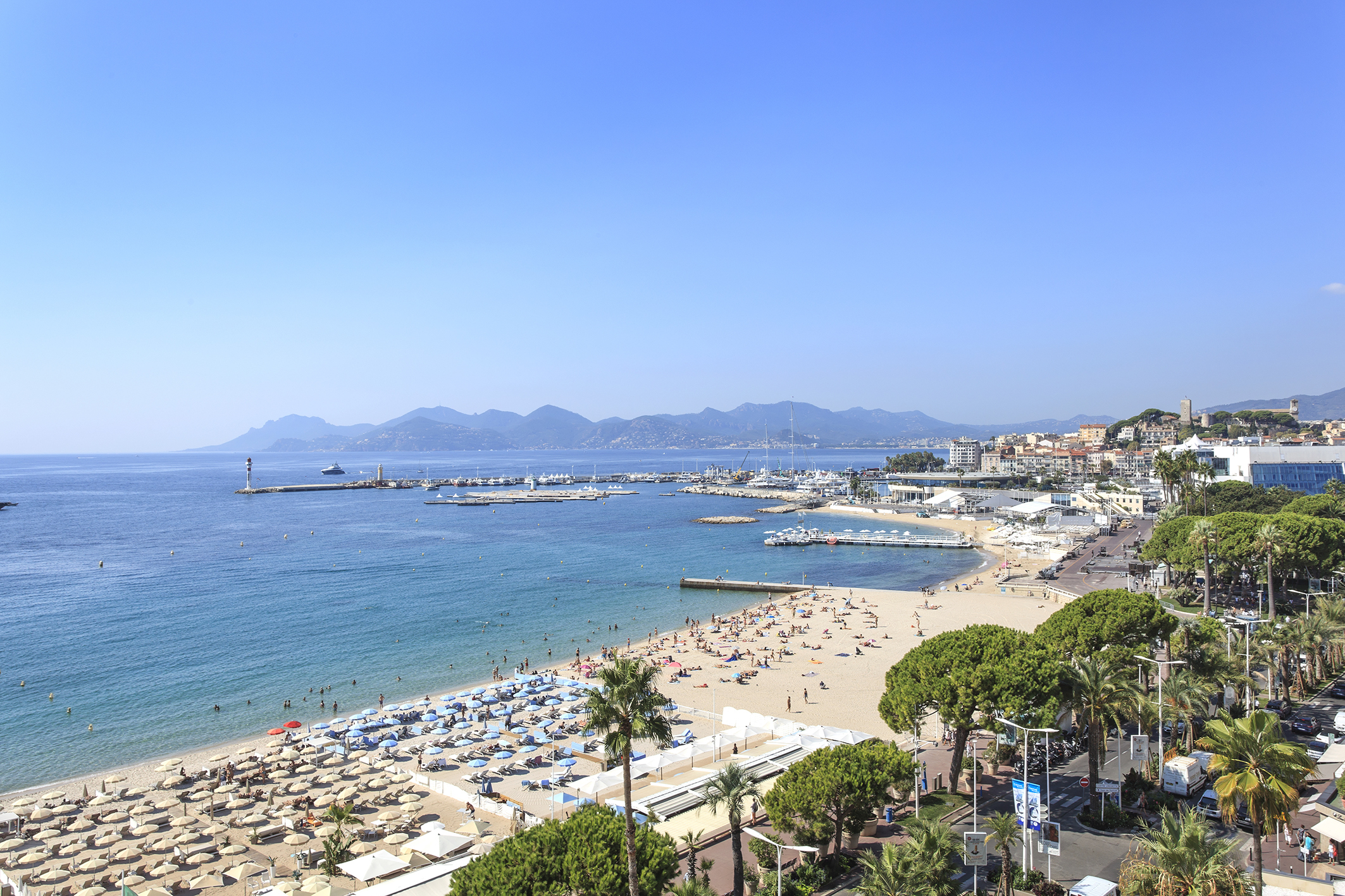
Une large sélection d'appartements et villas à la location
Vous souhaitez louer un
appartement ou une
villa de luxe en location saisonnière durant les vacances sur la Côte d'Azur, lors d'un congrès ou simplement pour un événement privé ? Nous vous proposons diverses offres de
locations saisonnières meublées sur la
Côte d’Azur (Cannes, Cap d’Antibes, Mougins et alentours), accompagnées d'un service para hôtelier et vous pourrez bénéficier d'un suivi complet de conciergerie privée.
Nos services sont essentiellement spécialisés dans la location meublée saisonnière de haut standing, pour le plus grand confort de nos clients.
Nous sommes situés dans la seconde ville accueillant le plus de congrès en France. Nous sélectionnons donc en connaissance de cause les meilleurs appartements, maisons,
penthouses et
villas haut de gamme à la location à proximité du Palais des Congrès, où le choix est porté exclusivement sur des locations meublées et intégralement équipées, pour votre plus grand confort.
Qui est l'agence Impact ?
Impact propose une large
sélection d'appartements, maisons, et villas de prestige, ainsi que des terrains à bâtir, à la vente comme en
location saisonnière à Cannes et aux alentours.
Depuis 30 ans, nous sélectionnons les meilleurs biens immobiliers haut de gamme pour offrir le meilleur confort et le cadre de vie idéal à
Cannes. Nous œuvrons également sur les secteurs de la Croisette, le Super-Cannes, la Californie, le Cannet, Mouans Sartoux, Mougins, Châteauneuf, Valbonne, Golfe Juan, Opio, Juan les Pins, Saint Paul de Vence, le Cap d'Antibes, et également Saint Jean Cap Ferrat.
Retrouvez une équipe aux profils diversifiés et jeunes pour vous accompagner dans votre prochain achat ou location de maison ou appartement à Cannes. Nos experts se mettent à votre disposition pour tout conseil ou accompagnement pour votre projet
immobilier sur la
Côte d’Azur. Grâce à une équipe qualifiée, vous serez suivi du début jusqu'à la conclusion de l'achat ou de la location d'un bien immobilier et serez bénéficiaire d'un service entièrement dédié.
Comment nous joindre ?
Contactez-nous dès maintenant à l'aide de nos coordonnées téléphoniques ou en nous envoyant un e-mail. Vous pouvez également nous retrouver en vous rendant directement à l'agence située sur
La Croisette à Cannes.
Créée en 1985, notre agence a fidélisé une clientèle française et internationale, amateurs d’achat et de
location de villas, appartement et terrains sur la
Côte d’Azur dans les meilleurs emplacements, en bord de mer, ou à pieds du palais des congrès, ou enfin dans l’arrière pays à quelques kilomètres de
Cannes.


